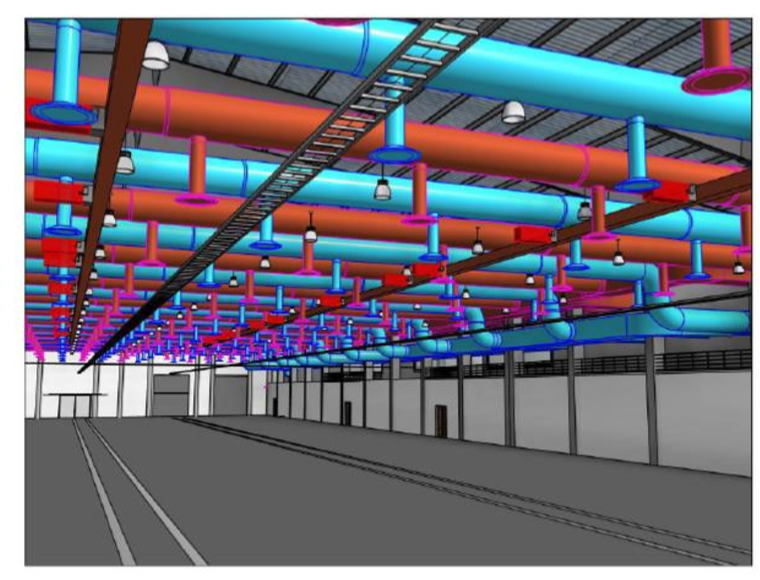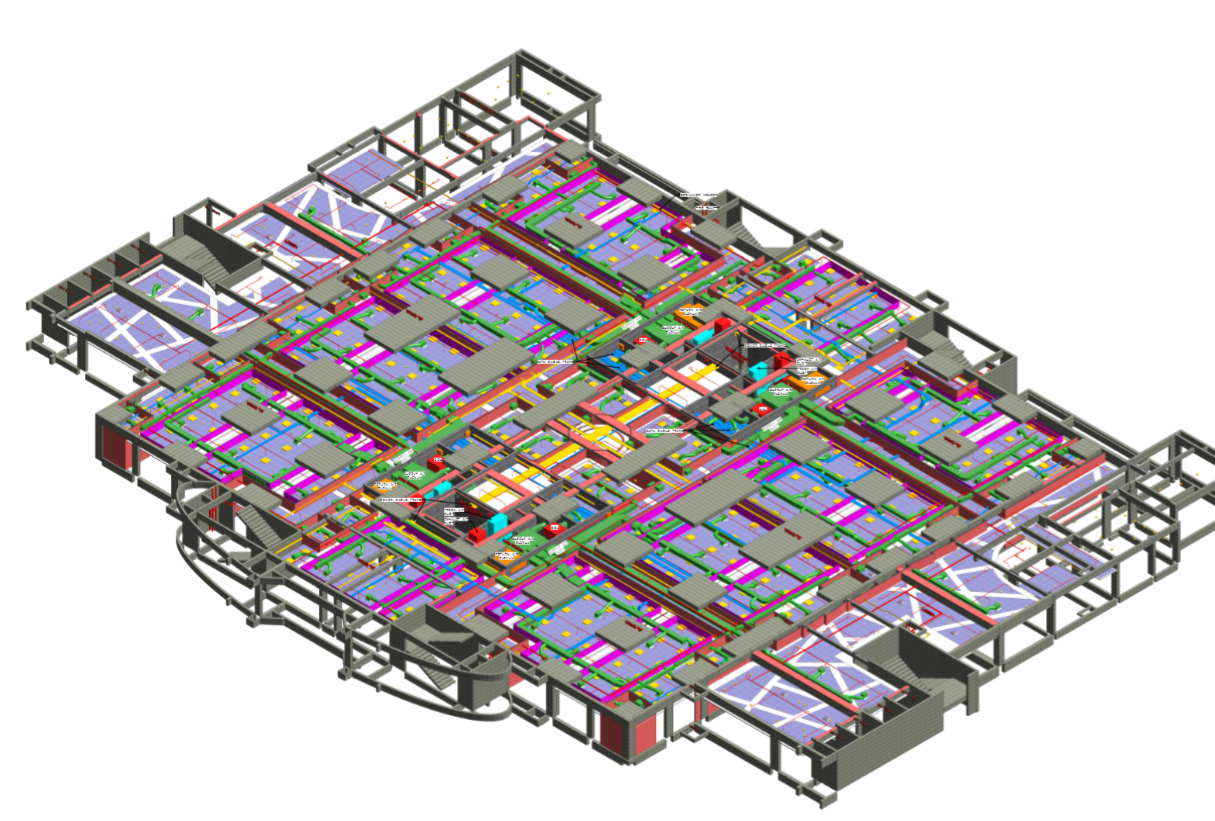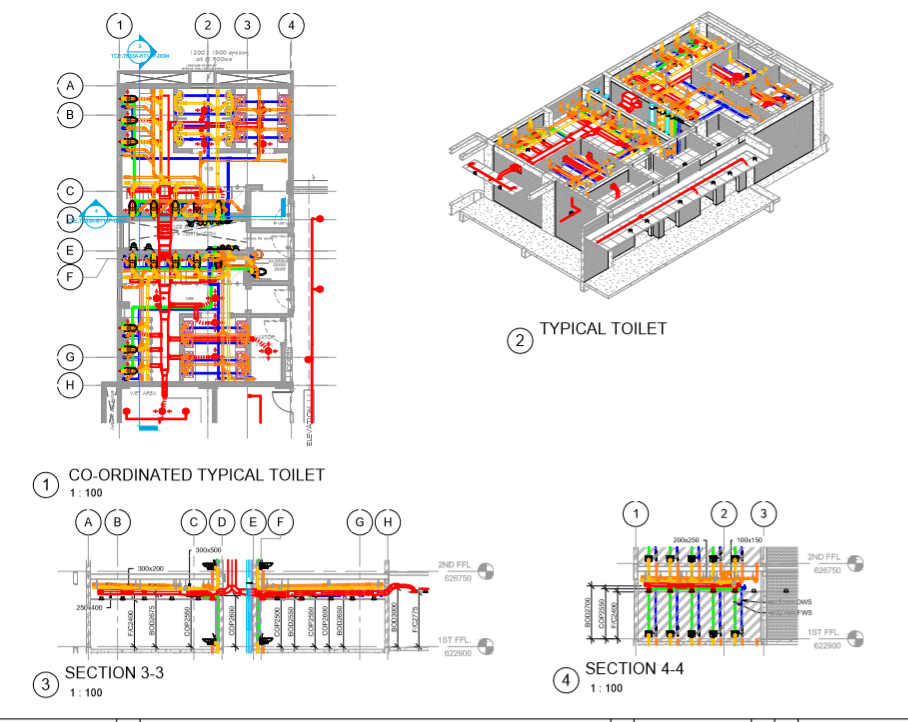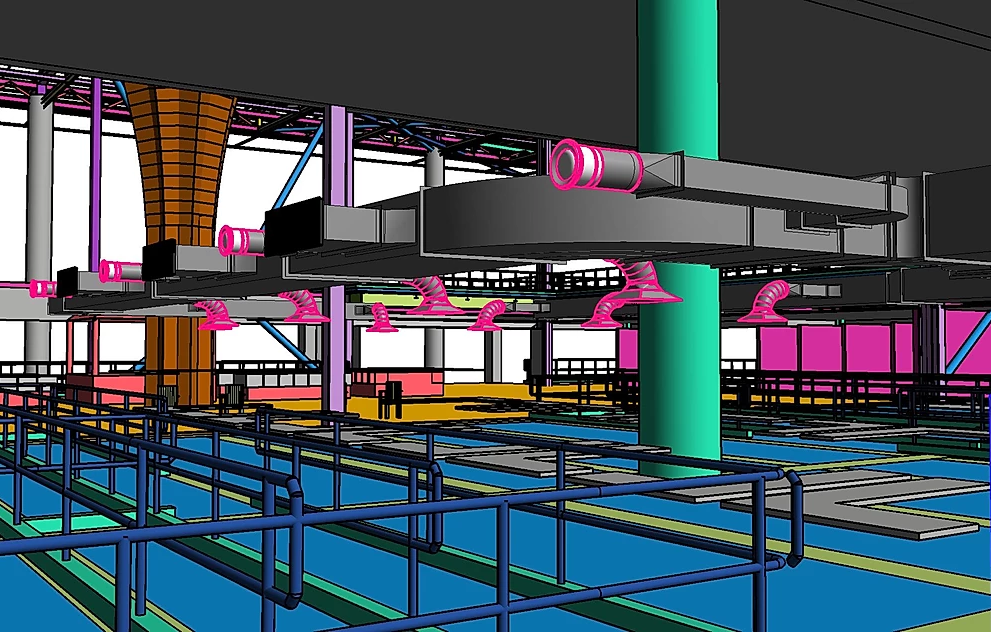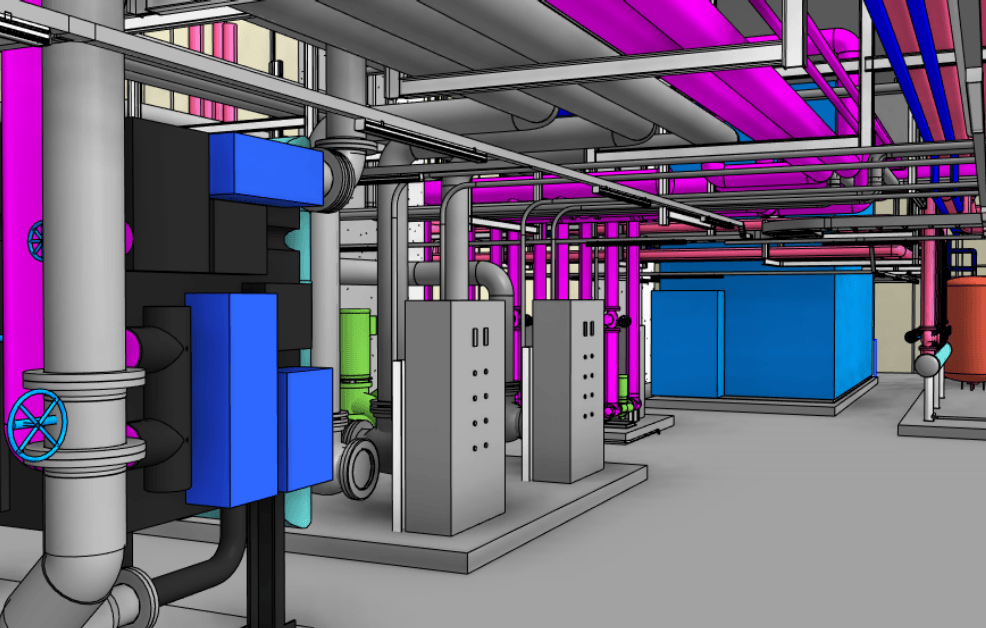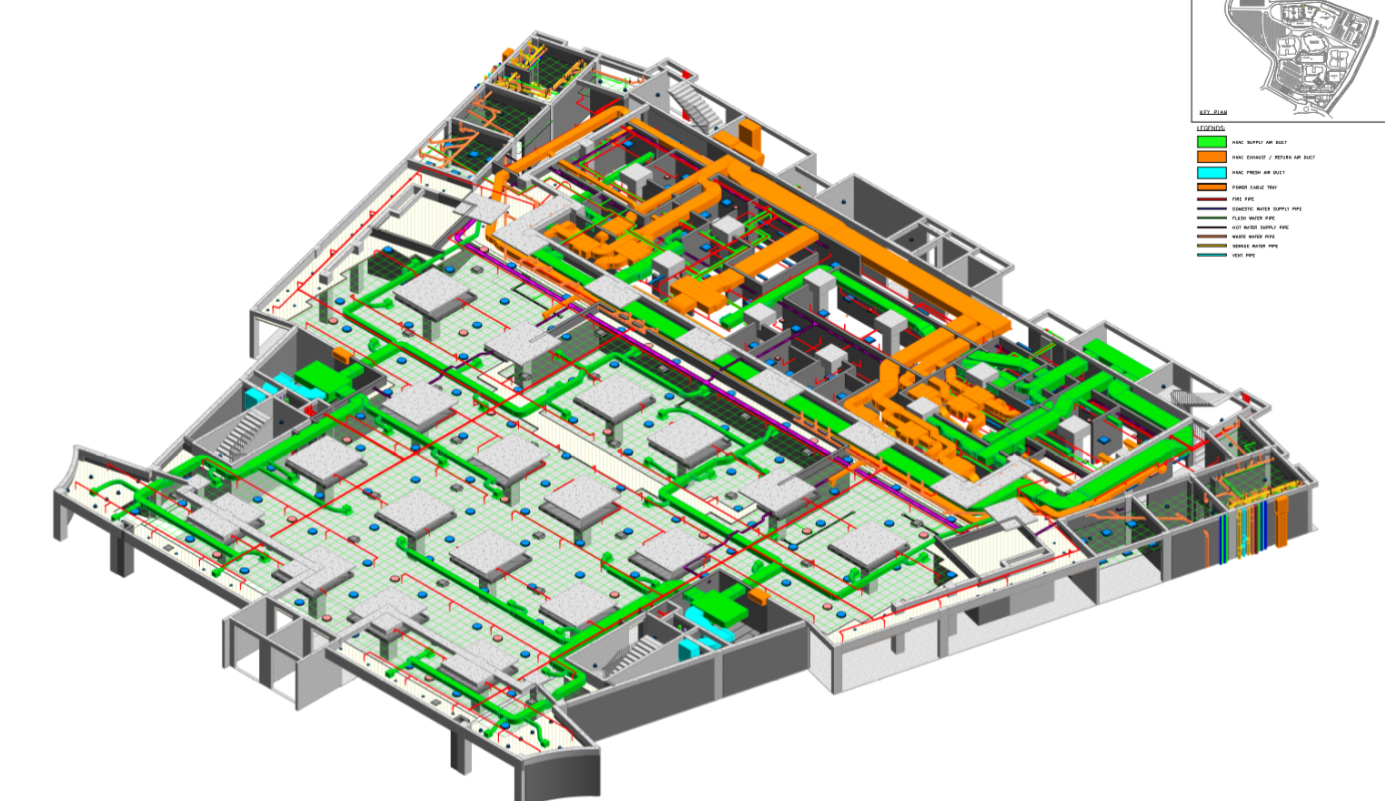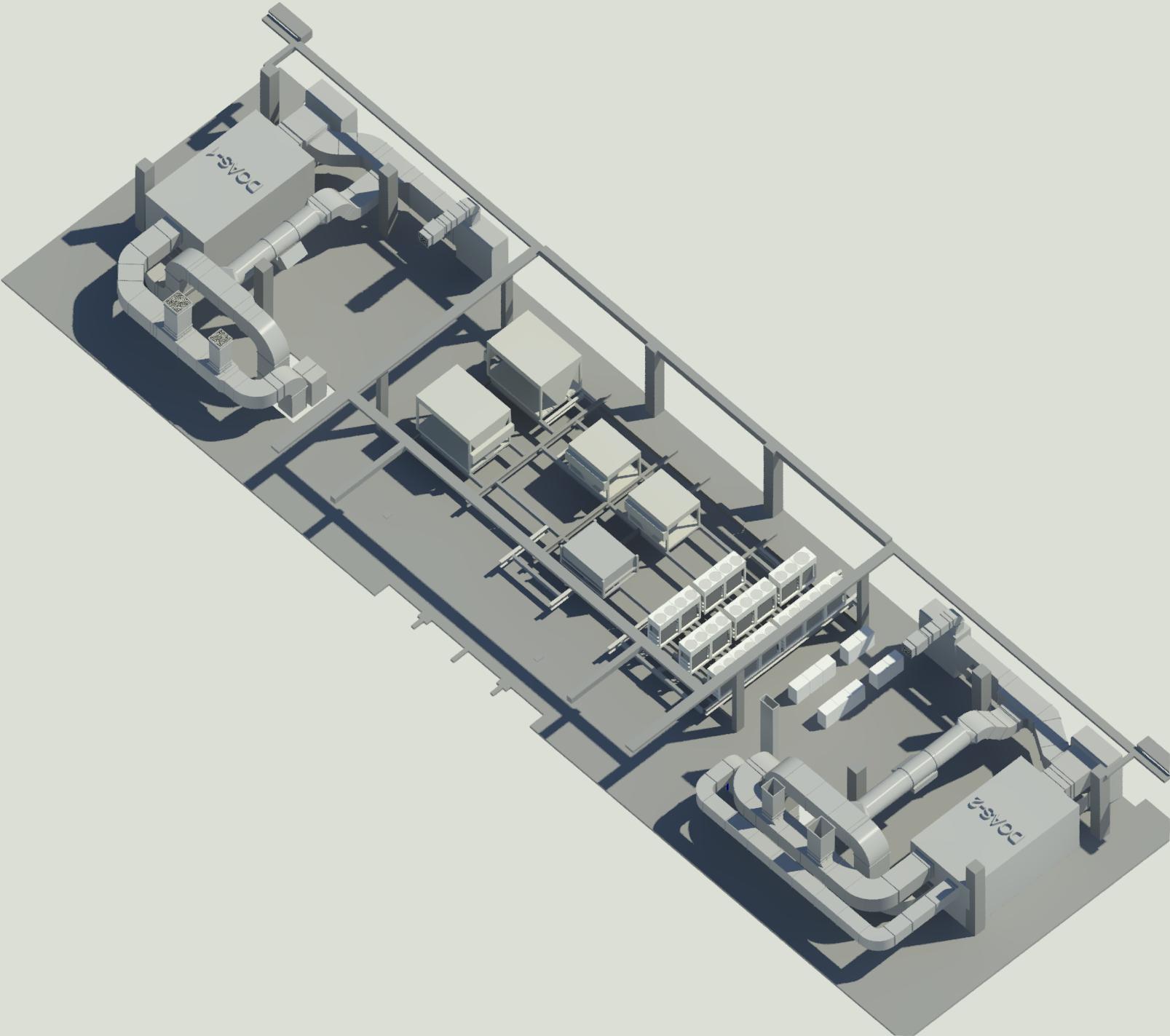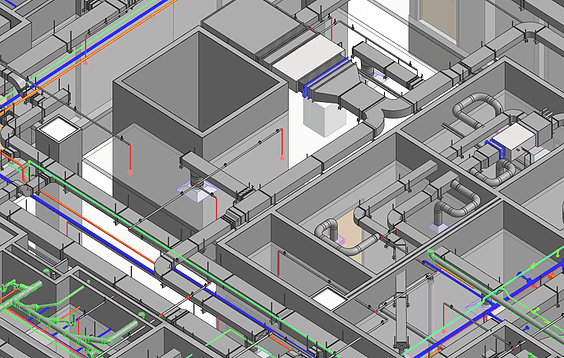Customer base
Source+ is providing its services nationwide
With the ability to tailor our services to the needs of our customers business, we are proudly providing our Estimation and CAD services to construction companies based in the United Kingdom.
Why to choose us?
Leave and pick up when wanted / Per Project basis costs are less
Avoid highly paid permanent employees and try source+ cost efficient, high quality services just when you need and for how long you need.
Design Services+
Design Services+
We offer a wide range of services to meet every type of need.
Our CAD services vary from developing a simple Architectural drawings to fully developed Revit based building information models (BIM).
We are assisting Architects and MEP contractors in their quests to achieve Level 2 BIM by creating fully comprehensive Revit models as per their requirements.
MEP Work Examples
How it works
Once we receive an enquiry and the documents sent to us, we;
- Create and get the list of requirements reviewed by the client;
- Discuss the expectation of the client;
- Produce the drawings/models in Software;
- Review the drawings online;
- Make the amendments and finalise;
- Deliver the drawings in required formats such as .dwg .rvt or .pdf etc.
Our CAD services
Architectural Drawings
Revit Models
3D Views
Walk-Throughs
High quality Rendering
MEP Drawings
Completion drawings
HVAC Drawings
Estimation Services+
Estimation Services+
We can save you time, money and effort with our build estimate service; we serve builders, contractors, architects, project managers, and renovators.
We have worked with various trades and service providers, such as Thermal Insulation, Flooring, Roofing, Painting/Decorating companies & subcontractors.
We follow a similar procedure for every trade and provide the quantities in their desired formats. Depending on the requirements, we can also assist in pricing, writing quotes, tender proposal and follow ups.
How it works
Once we receive an inquiry and the documents sent to us, we;
- Extract and characterise the material and services required from architectural drawings, BOQs and specification documents;
- Quantity takeoffs with estimating softwares;
- Transfer the quantities in Excel format;
- Get the quantities reviewed by the client;
- Price up the material, labour, services etc as per instructions from the client;
- Create/Update the quotes as per material allowed in the package;
- Hand over the estimation files to the client;
Our Estimation services include
Thermal Insulation
Pipeworks
HVAC ductworks
Plumbing
Heating
Flooring/Tiling
Painting & Decorating
Landscaping & Fencing
Send us an enquiry
Send us an enquiry
Send us an email at info@sourceplus.uk
specifying:
- YOUR NAME AND SURNAME
- A TELEPHONE NUMBER
- YOUR ROLE IN THE PROJECT
- EXPECTED TURNAROUND TIME
& attaching:
- YOUR DRAWINGS
- ANY OTHER RELEVANT INFORMATION ABOUT THE PROJECT
Please ensure you read and understand our terms of service prior to requesting an estimate.
Receive a Quote
Receive a Quote
Once we have reviewed your information,
We will email you a
quote for your enquiry.
Oder Confirmation
Oder Confirmation
Once the price quote is agreed,
We will send you a
confirmation email
with the details of your order
&
Our professionals will start working on your project.
Get your completed work
Get your completed work
Once your work is completed, we will send you,
For estimation works:
a
detailed breakdown, list &
quantity of materials related your trade.
For architectural works:
Completed design/drawings/models as per your request and instructions.
Review your work and know exactly what you purchased and how the work was completed.
Any revisions to the delivered work can be made upon request at agreed extra charges.
Interested in our services? We're looking forward to hearing from you!
Interested in our services?
We're looking forward to hearing from you!
We want to know your needs so that we can ensure the perfect solution. Let us know which service are you interested in and we will make sure our experts will provide you the best.

